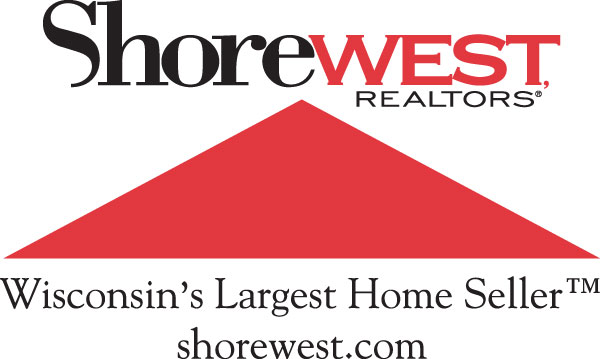| |
| |
| |
| DOM: 533 |
| |
| Inclusions: |
|
|
| |
| Exclusions: |
|
| |
Financing: Call Wisconsin Mortgage
Patrick E Froemming NMLS#285520 - pfroemming@wimort.com - 414.232.1109
|
| |
| County: Waukesha |
| A Shorewest Luxury Portfolio Home. Fantastic Mini-Farm with over eleven acres bathed in history, plus updated with features to foster your dreams. Ambiance abounds among the updated Farm House boasting a large teardrop inground pool. Six big buildings also feature a two-story barn, newer pole barn, guest house with meeting room, bedroom and full bath, tractor terminal, tool room plus two garages and other storage/work areas. Horses allowed. Apple orchard. Be prepared to fall in love with this spectacular site where the Mini-Farm buildings radiate timeless treasure. |
| |
| Occupancy After Closing: See Listing Broker |
| School Dist: Kettle Moraine |
| High School: Kettle Moraine |
| Midd School: |
| Elem School: |
| Total Rooms: 10 |
| Bedrooms: 5 |
| Full Bathrooms: 3 |
| Half Bathrooms: 1 |
| Room Details: |
| Living Room: 20.0 x 11.0 M C W |
| Dining Room: 14.0 x 9.0 M C W |
| Kitchen: 22.0 x 12.0 M W |
| Family Room: 14.0 x 9.0 M C W |
| Den/Office: 25.0 x 25.0 U C |
| Recreation Room: 27.0 x 27.0 U C |
| 2nd Bedroom: 14.0 x 12.0 M W |
| 3rd Bedroom: 11.0 x 10.0 M W |
| Bath Description: Ceramic Tile, Full on Main, Full on Upper, Jetted Tub, Off MBR, Shower Stall, Vanity |
| Coordinates: 36 S / 330 W |
|
|
|
| Tax Year: 2008 |
| Taxes: $6,303 |
| Tax Key: GNT1512014, GNT1512013 & |
| Tax Authority: Genesee |
| Year Built: 0 |
| Est Age: Not Verified |
| Subdivision: Kettle Moraine Estates |
| Appliances Included: Dishwasher, Disposal, Dryer, Other, Oven/Range, Washer, Water Softener |
| Terms/Misc.: |
| Lot Description: Fenced Yard, Sidewalk, Wooded |
|
| Construction Type: |
| Architecture: Farm House |
| Building Style: 2 Story |
| Body of Water: |
| Access Water: |
| Flood Plain: No |
| Lot Size: 11.46 acres (per tax) |
| Est Acres: 10 less than 20 |
| Est. Square Footage: 0 |
| Est. Fin. Above Grade SqFt: 0 |
| Est. Fin. Below Grade SqFt: 0 |
| Basement: Block, Brick, Crawl Space, Full |
| Garage: 4 |
| Garage Type: Detached |
| Garage Features: Driveway Entrance, Electric Door Opener |
| Out Buildings Included: Barn(s), Guest House, Other, Pole Building, Storage Shed |
| Water/Waste: Private Shared Well, Septic System |
| Water Heat: |
| Heating Fuel: Oil, Propane Gas |
| Electric Budget: 0 |
| Driveway: Parking Space |
| Accessibility: |
| Green Features: |
| Hobby Farm: |
| Exterior: M-Wood |
| Zoning: Res |
| Shorewest - Brookfield-Waukesha |
|
|

